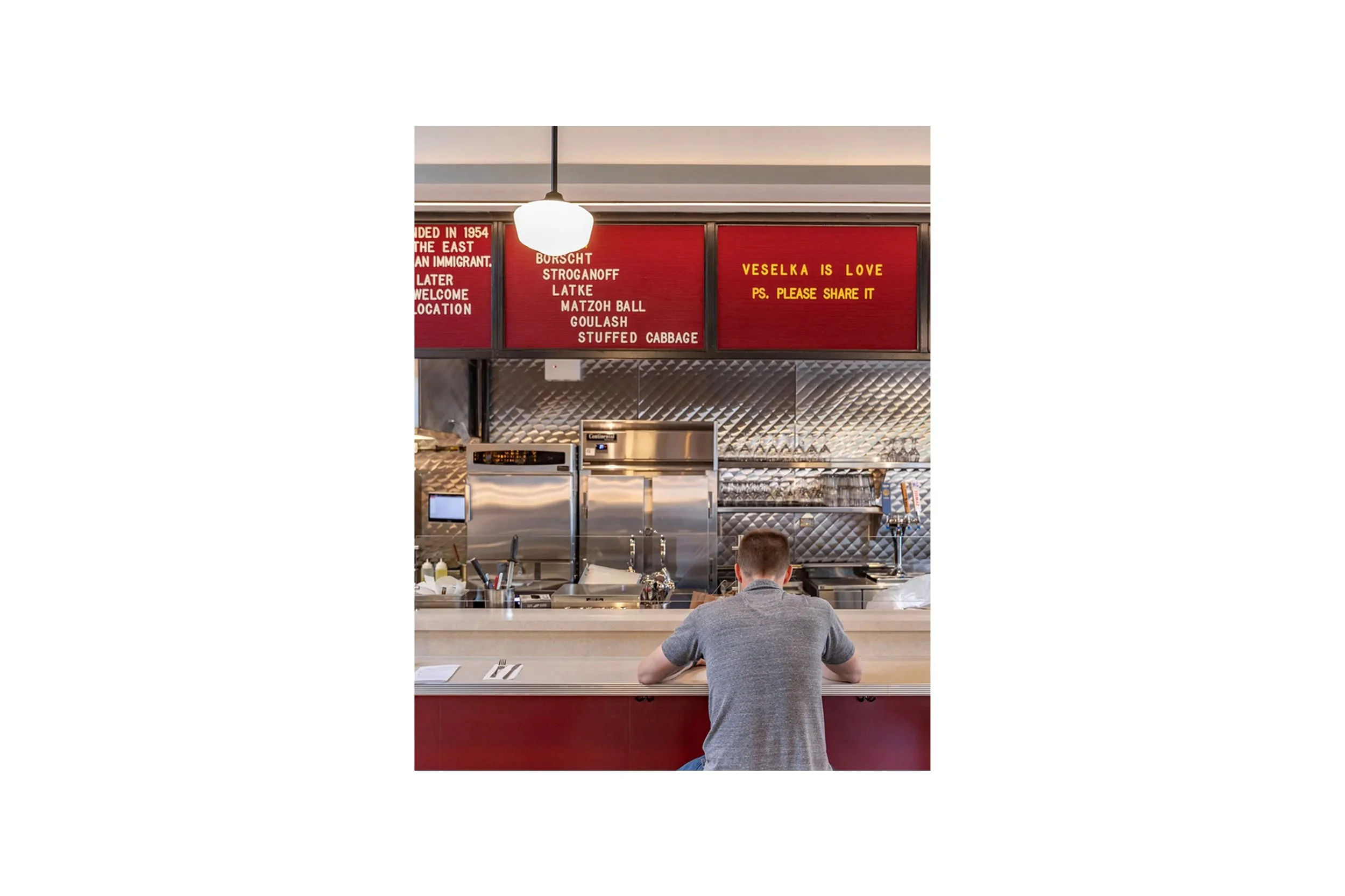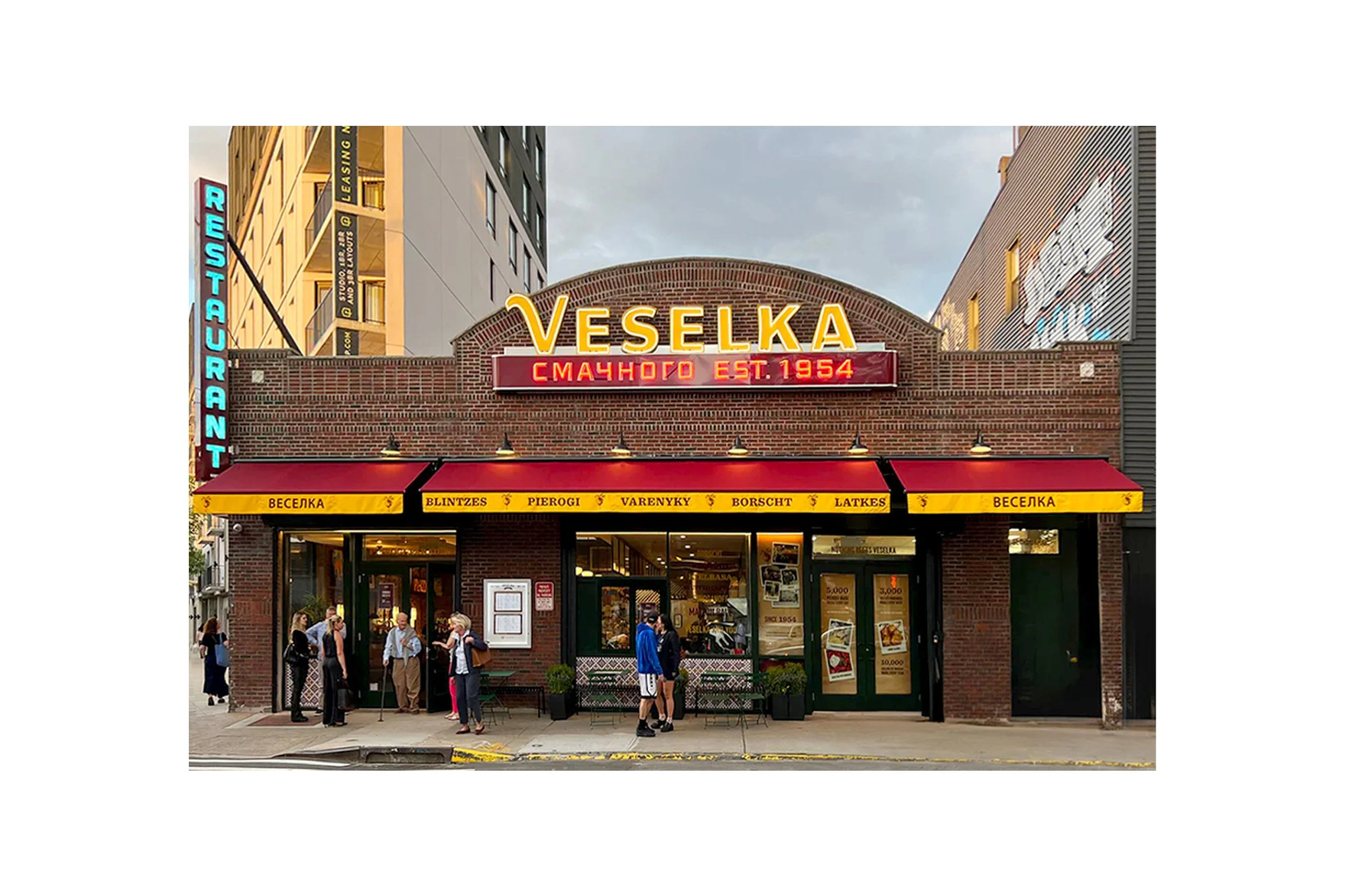Veselka Lorimer
Restaurant / Adaptive Reuse
Williamsburg, Brooklyn
The first Brooklyn outpost of this beloved NYC institution is a big one! Formworks designed the conversion of an old industrial building previously used as a car wash into a 3,750 SF state of the art kitchen commissary, with a 1,250 SF neighborhood restaurant tucked into the building’s prominent corner. The restaurant’s interior maintains the traditional Veselka feel with its lunch counter and exposed brick walls, while updating the look with engraved motif millwork, channel glass, a branded mosaic tile entry, and polished concrete floor.










